|
Hello Wildcat Artists! I hope this finds you well and having soaked up some much needed vitamin D with the few nice days we had and also provided you favorable circumstances to work on your Earth Day Environmental Art! Today is your chance – if for some reason you didn’t complete the Prehistoric Stone Age Art Questions and/or the Medieval Illumination Questions – this is your opportunity to earn credit. If you did submit both of these assignments, then you are all set – unless you want to earn extra credit and also learn about Gothic Architecture! Today we are going to continue in the Medieval time period and art movement which you all are becoming experts in from our post on April 15th. We already explored Illuminated Manuscripts which are a part of this time in history so now we will look at the architectural side before moving on to The Renaissance next week. ART VOCABULARY – become familiar with these terms:
GOTHIC ARCHITECTURE: KEY ELEMENTS OF THE STYLEGothic style encompasses many forms of art including sculpture and furniture, but no discipline was more visually masterful than that of Gothic architecture. The Gothic architectural movement originated in the Middle Ages around the mid-12th century in France, and though enthusiasm began to wane in central Italy towards the 16th century, other parts of northern Europe continued to embrace the style, allowing aspects to flourish to this day. Evolving from a Romanesque style of architecture characterized by semi-circular arches, Gothic architecture showcases great height, light, and volume. Its signature elements--the ribbed vault, flying buttresses, expansive stained glass windows and pointed arch—are evident in some of the most spectacular buildings around Europe like that of Notre Dame Cathedral in Paris, France. WHAT IS GOTHIC ARCHITECTURE? Gothic architecture is a European style of masonry that values height, intricacy, sizable windows, and exaggerated arches. In the 12th century, advancements in engineering allowed for increasingly colossal buildings, and the style’s signature vaulting, buttresses, and pointed building tops paved way for taller structures that still retained natural light. French statesman and historian Abbot Suger is often credited with the introduction of Gothic architecture. He believed art was central to a religious experience and reconstructed the choir and facade of The Abbey of Saint-Denis in northern Paris in 1144 to reflect this. This cathedral is recognized as one of the first buildings to bring together the pointed arch, ribbed vault, flying buttresses, and large clerestory windows that defined “Gothic” characteristics. A BRIEF HISTORY OF GOTHIC ARCHITECTUREGothic architecture was originally referred to as Opus Francigenum, or “French Work,” until the 16th century when it became known as “Gothic.” The rich history of Gothic architecture is divided into three distinct phases: Early, High, and Late. Each is characterized by different design elements, styles, and engineering advancements. EARLY Early Gothic architecture represents the style between the years 1120 and 1200. The first Gothic architectural structures were built in Île-de-France, a region near Paris. The Early Gothic period in northern France was rife with growth and prosperity, and citizens had the resources to build in the grandiose style that the movement promoted. Suger’s reconstruction of the Abbey of Saint-Denis served as a model for this new style. Not long after, by 1160, the construction of the Notre Dame de Paris had begun. Buildings and cathedrals built during this period typically had four distinct levels: a ground-level, tribune gallery level, triforium gallery level, and an upper, windowed level called a clerestory, which were supported by patterns of columns and arches. Windows were lined with decorative dividers and a diverse range of stained glass. The Early Gothic style swiftly spread across Europe, appearing in Germany, Italy, Spain, Portugal, and England. England’s early, vast adoption of Gothic architecture is evident in the construction of the Canterbury Cathedral, rebuilt in this style in 1174. HIGH Much of the High Gothic era is referred to as “Rayonnant Gothic,” a style which appeared in the 13th century. Royannant, which translates to “radiant,” marks a more expressive period that exaggerated key features of decorative styles. Instead of structural improvements, architects focused on new ways of approaching of geometric designs, elaborate adornments, and stylistic enhancements. Some of the advances that emerged during this time include: Pinnacles: upright structures that topped piers and gave weight to buttresses Moldings: elements that contour or outline edges and surfaces on a projection Window tracery: stonework elements that support the glass in a window Mullions: vertical or horizontal bars used in a decorative fashion Another notable development during this period was that of a large, circular rose window that adorned west facades of many churches. One of the most iconic examples is the two rose windows on the north and south of the transept of the Notre Dame Cathedral. These delicate roses occupied the entire space between the pillars, contrary to those constructed in earlier periods that were framed by stone and only occupied a portion of the wall. During this period, the triforium gallery and clerestory were combined into one large, glazed area. The earliest manifestation of this was seen in the Amiens Cathedral which was constructed from 1220 to 1270. LATE The Late era of Gothic architecture is known as “Flamboyant Gothic” architecture, getting its name from the widespread use of a flamelike, s-shaped curve within the stone window tracery. Flamboyant Gothic Architecture was even more decorative than that of Royannant. Other new features included the arc en accolade, a window decorated with an arch, stone pinnacles, and floral sculptures. One of the most notable examples of Flamboyant Gothic architecture is that of the Rouen Cathedral in France, whose construction lasted over three centuries and allowed various towers to draw upon Flamboyant, decorative characteristics. Beginning in 1337, the series of conflicts between England and France during the Hundred Years’ War led to a reduction in religious architecture and increase in military and civil buildings, leading to more Flamboyant designs appearing in many town halls and even domestic residences. GOTHIC ARCHITECTURE CHARACTERISTICS Gothic architecture characteristics draw from the Romanesque style that prevailed throughout medieval Europe, but it abandoned the style’s thick walls in favor of more delicate walls. Key characteristics are defined by the pointed arch, ribbed vault, and flying buttress, which shaped the structural achievements seen in the impressive cathedrals and buildings in France and northern Europe. ELEMENTS OF GOTHIC STYLEPOINTED ARCH Arches have long been a primary feature in many religious structures, but Gothic architecture shied away from the semicircular or Roman arches that predated it and opted for a taller, thinner pointed style found in Islamic architecture. The pointed arches distributed the vault’s weight in a vertical rather than horizontal direction, which allowed walls to be thinner throughout the cathedrals and churches. Their silhouette emphasized the height of each structure and symbolically pointed towards the sky. RIBBED VAULT The ribbed vault was another feature of Gothic architecture that rid itself of many of the limitations of Romanesque style. Like other key elements that defined this style of architecture, it originated in Europe, but its influence eventually spread elsewhere and can be seen in the cathedrals in places like Ottawa, Canada and other Western countries today. Ribbed vaults took advantage of the strength of the pointed arch to incorporate higher ceilings and taller windows. This new method of structural support used intersecting barrel vaults in a crossing construction which offered increased support. Early ribbed vaults, like those used in the construction of Notre Dame, were divided by the ribs into six counterparts and could only cross a limited space. Later, design was improved to only have four compartments that covered a wider span. These are the type of vaults used in the construction of Amiens and Reims Cathedrals in early 13th-century France. Throughout the more stylistic Gothic eras, vaults with decorative, ornamental ribs were added for aesthetic purposes. FLYING BUTTRESS Another revolutionary development in Gothic architecture was the use of flying buttresses. These stone, arched structures extended from the upper portion of walls to piers of great mass in order to redistribute the weight of the heavy roof. It was yet another means to achieve tall, exuberant cathedrals that reached towards the heavens. As was the case with ribbed vaults, flying buttresses became more sophisticated and part of the decoration towards the later Gothic time periods.
CRUCIFORM LAYOUT The layout of most Gothic cathedrals followed a cruciform plan, which was meant to resemble a Christian cross from an aerial perspective. They were long, rectangular, and generally featured three aisles divided by rows of columns. REMARKABLE EXAMPLES OF GOTHIC STYLE CATHEDRALSThere are examples of extraordinary Gothic cathedrals throughout Europe, each rich with its own history and unique style. Some have undergone years of reconstruction to support their visually-impressive framework. Below is a list of some of the most remarkable Gothic cathedrals that still stand to this day. NOTRE DAME The Notre Dame de Paris is perhaps the most notable example of Gothic architecture. This cathedral was built between 1163 and 1345, undergoing various alterations throughout its existence. Its famous twin towers reach over 220 feet with almost 400 steps in total. CANTERBURY CATHEDRAL The history of this cathedral dates back to the 6th century, but it was rebuilt in 1070 and again later in a Gothic style. It is one of the oldest and most famous structures in England. In fact, the cathedral was home to Britain’s first running water supplies, created in 1165. REIMS CATHEDRAL This Roman Catholic cathedral in Reims, France began construction in 1211 and was intended to replace an earlier church destroyed by a fire in 1210. It was built on the site of 25 coronations of the kings of France. The construction of its decorative, Gothic elements lasted nearly 80 years. AMIENS CATHEDRAL The largest Gothic cathedral built in France during the 13th century, Amiens Cathedral is known for its impressive dimensions and stylistic unity. It was the largest of the three great Gothic cathedrals built in France during the 13th century, and still stands as the tallest today. COLOGNE CATHEDRAL The Cologne Cathedral is located in Köln, Germany, and was the tallest structure in the world from 1880 to 1884. Though construction started in 1248, it was abandoned in 1473 only to be resumed in the 19th century. The cathedral covers an impressive 86,111 square feet, and can fit more than 20,000 people. FLORENCE CATHEDRAL The Florence Cathedral in Italy is also known as “Il Duomo.” It features the largest brick dome ever constructed by Renaissance architect Filippo Brunelleschi. The cathedral has the largest masonry dome in the world, standing over 10 stories high with over 4 million bricks used. MILAN CATHEDRAL This Italian cathedral is one of the largest in the world, with construction beginning in 1386 by Archbishop Antonio da Saluzzo and spanning almost six centuries. It is characterized by its facade which extends into an array of spires and pinnacles. There are 3,159 statues on this building, more than any other in the world. SEVILLE CATHEDRAL Completed in the 16th century, this grandiose cathedral is one of the most famous Roman Catholic cathedrals in Spain. It was built on the site of the 12th-century Almohad mosque, which was intended to demonstrate the city’s power and wealth. CONCLUSIONGothic architectural styles originated in the 12th century, and since, its influences have transcended all forms of art. Gothic furniture and chairs with their high backs, dragon and gargoyle prints, and ornate designs as well as sculptures and other media are widely collected and displayed throughout modern homes. The profound intricacies and architectural advancements of the era continue to live on through the buildings and cathedrals still intact throughout Europe. Thinking of you all and hoping you are well and enjoying the emerging Season of Spring - take time to notice all of the trees budding, greening grass, blossoming flowers and return of many animals, insects and appearance of vernal baby animals. Send me an email if you have any questions or need any help! I hope this week gave you time to catch up, get outside and embrace the warming weather. All best, Nicole Webster Clark ASSIGNMENT + VIDEOS
Questions can be located at the bottom of this post as well as in our Google Classroom. DUE DATE Submit answers to me via Google Classroom or email by Tuesday May 5th 12/midnight GOTHIC ART HISTORYA COMPLETE INTRODUCTION TO GOTHIC ARCHITECTURE The word "gothic" evokes images of the massive ornately decorated cathedrals built in medieval Europe. Learn more about the features and basic ideas that govern gothic architecture. GOTHIC ARCHITECTURE QUESTIONS1. Gothic is Medieval… which style did it develop from? 2. When and what part of the world did Gothic art and architecture emerge from? 3. Gothic architecture was originally referred to as what until the 16th century? 4. Who is often credited with the introduction of Gothic architecture? 5. What are some major differences between Romanesque and Gothic architecture? Romanesque - - - Gothic - - - 6. Originally considered a negative or derogatory term… Gothic originated from The Goths. Who were The Goths and what was the opinion of them? - - 7. Gothic architecture deviates from the more formal styles of: - - 8. Verticality – Height – Tallness is one of the themes in Gothic Architecture. What was the purpose of these soaring buildings and cathedrals? 9. Describe what a parapet is. 10. Being made of stone the buildings were fairly dark on the inside and with the lightbulb not invented yet – what was one of the major challenges in design? 11. A structural element borrowed from Islamic architecture… What is the cornerstone of Gothic Architecture? What are the informal and formal names of this? Informal = Formal = 12. The points of the arches often contain what? 13. What is tracery? 14. What structural development allowed architects to design buildings and cathedrals to be much taller than previously possible? 15. What is the nave of the cathedral? 16. Explain the cruciform design/architectural plan in the layout of a cathedral. 17. What is a flying buttress and what was its purpose/job? - - 18. What are two benefits of using a flying buttress verses a traditional style/model? - - 19. What two architectural elements allowed for large windows in Gothic buildings and cathedrals? - - 20. When people who could not read, were illiterate, attended services at the cathedrals how were the stories conveyed? And what was a slang term for these people? - - 21. What is the name main level in a church/cathedral where you sit? 22. What is the clerestory? 23. What is the triforium? 24. Describe the façade of a cathedral = the face or front of a building. What design elements are included? 25. Describe/define what a Rose window is and what type of symmetry or balance it employs. - - 26. What was the Late era of Gothic architecture is known as and why? - - 27. What does Neo Gothic or Gothic Revival mean? 28. The 4 characteristics of Gothic architecture are stone structures that include: - - - - 29. What do you find most interesting about Gothic architecture? 30. Have you ever visited a Gothic cathedral or building? If so which one? SOURCES
0 Comments
Leave a Reply. |
Nicole
|
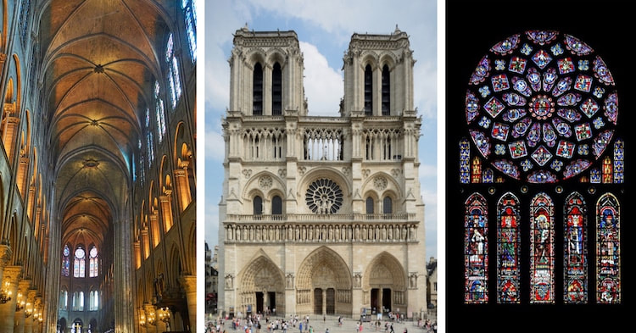
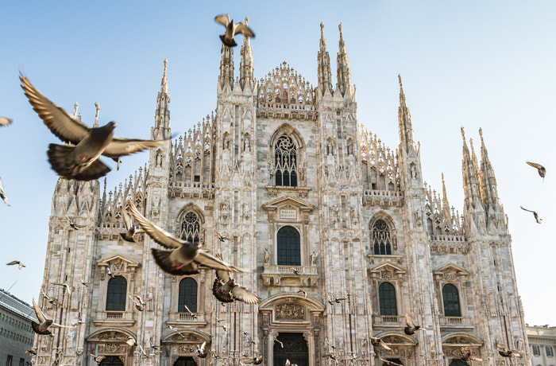
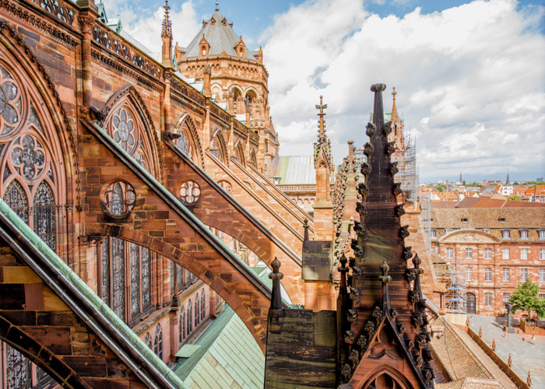
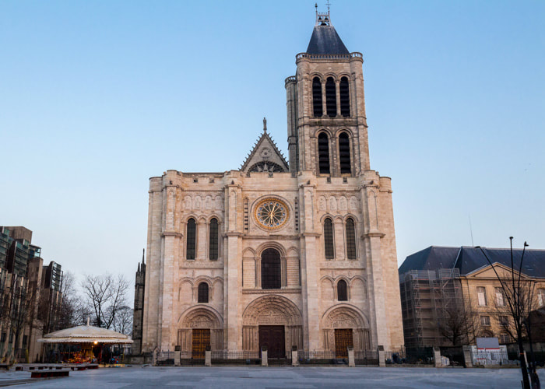
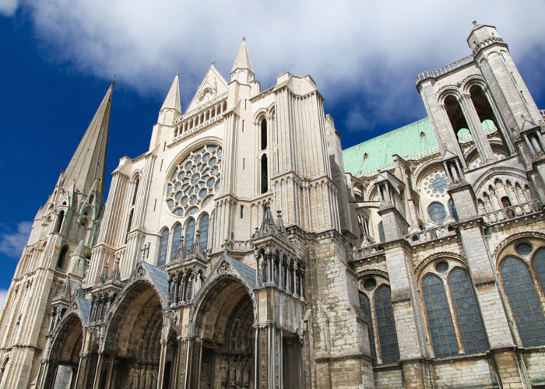
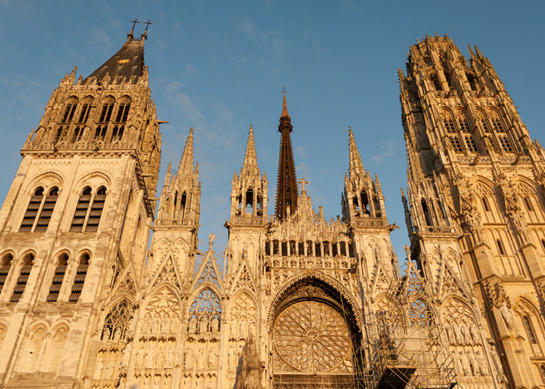
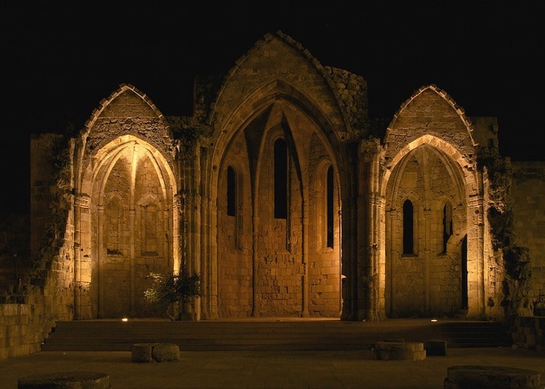
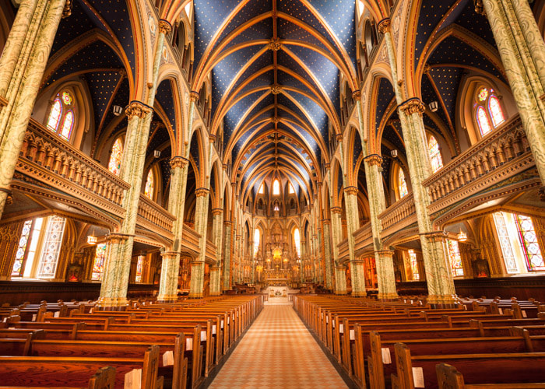
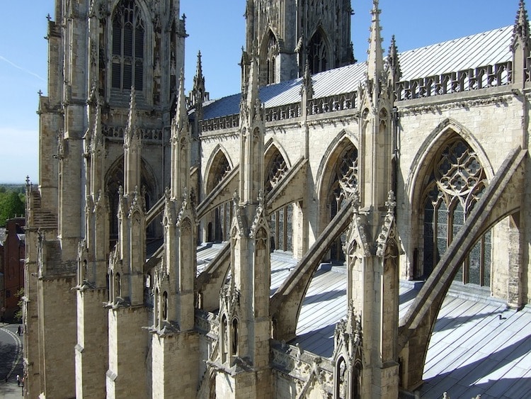
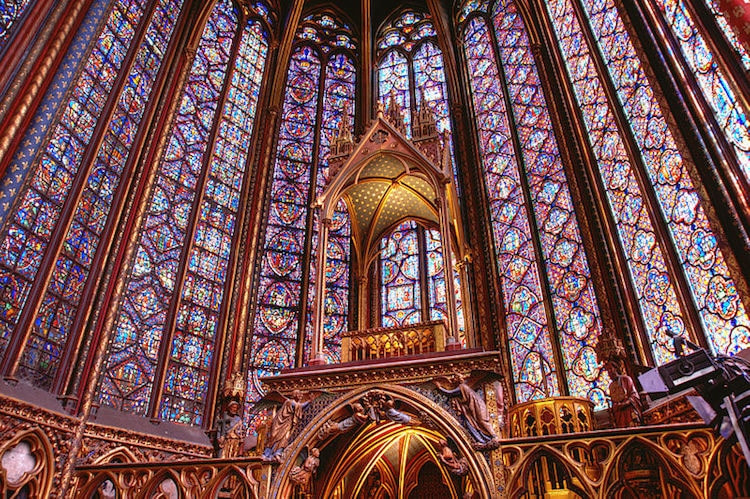
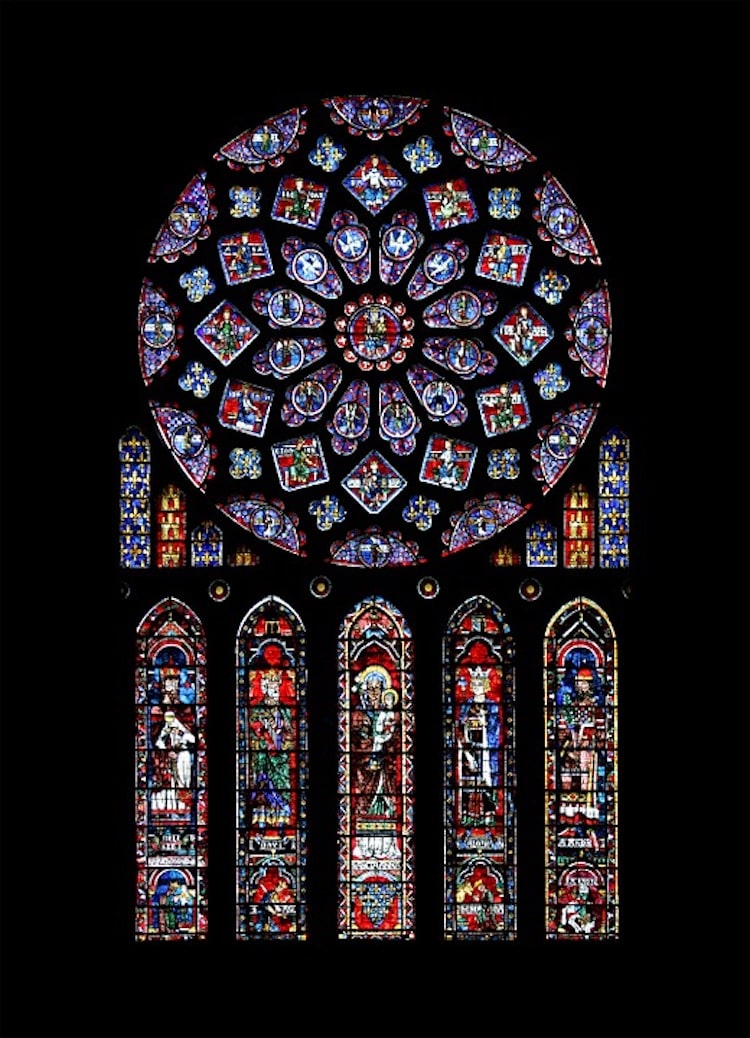
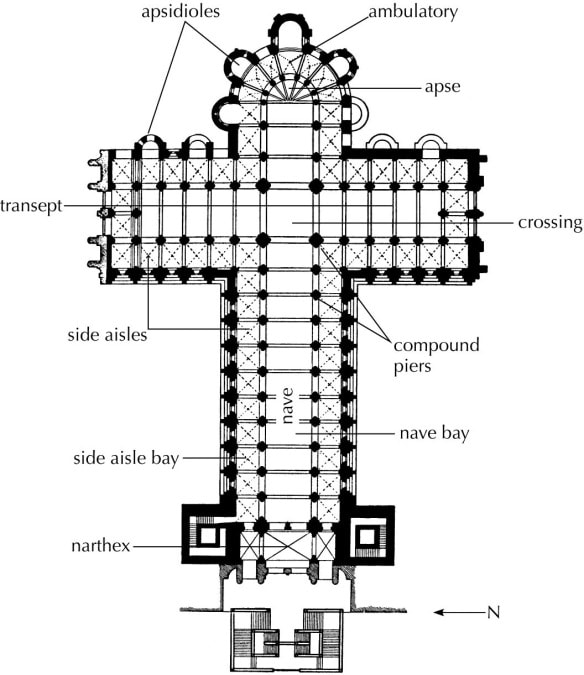
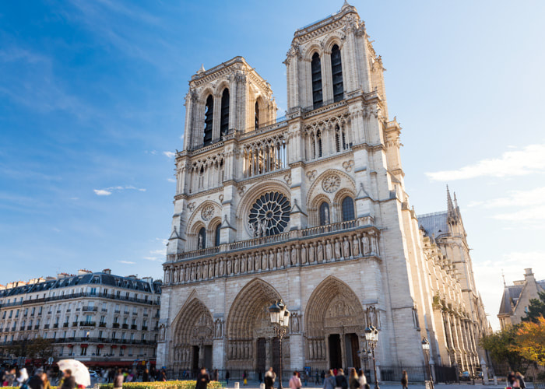
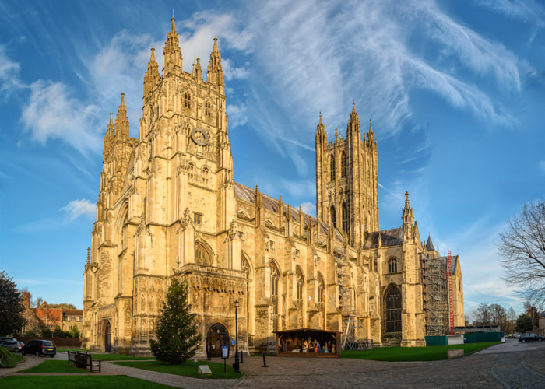
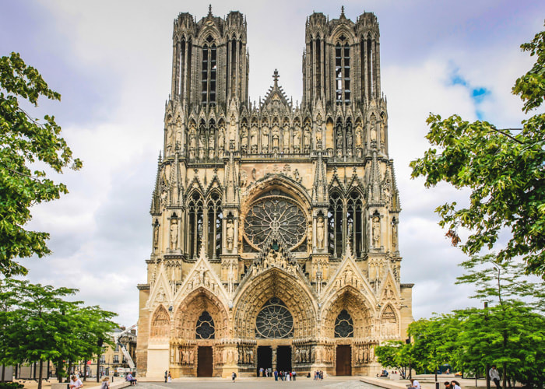
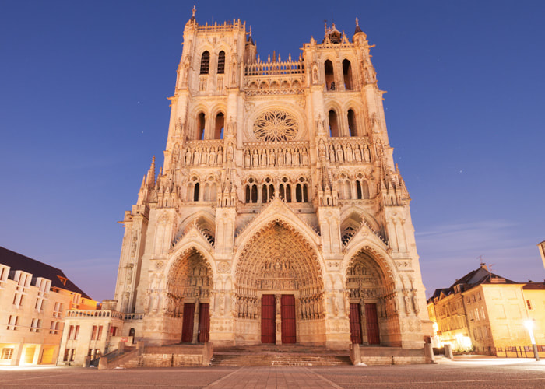
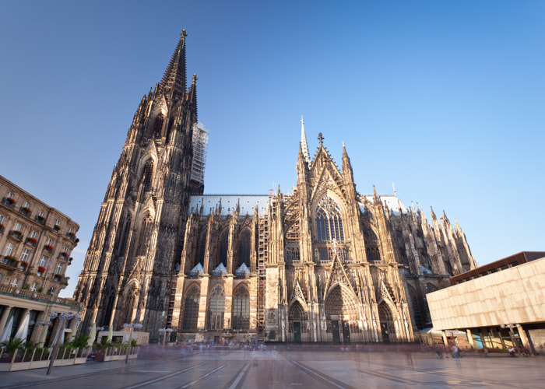
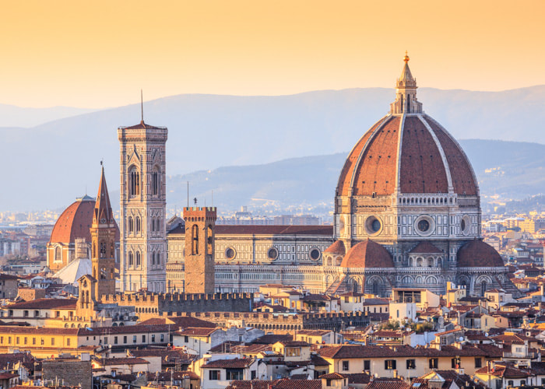
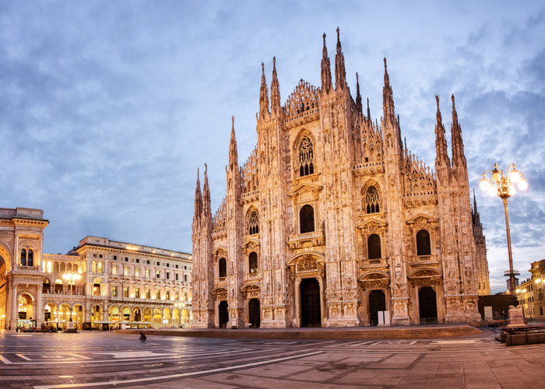
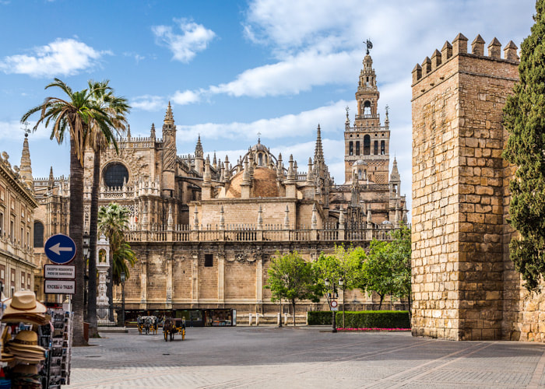
 RSS Feed
RSS Feed